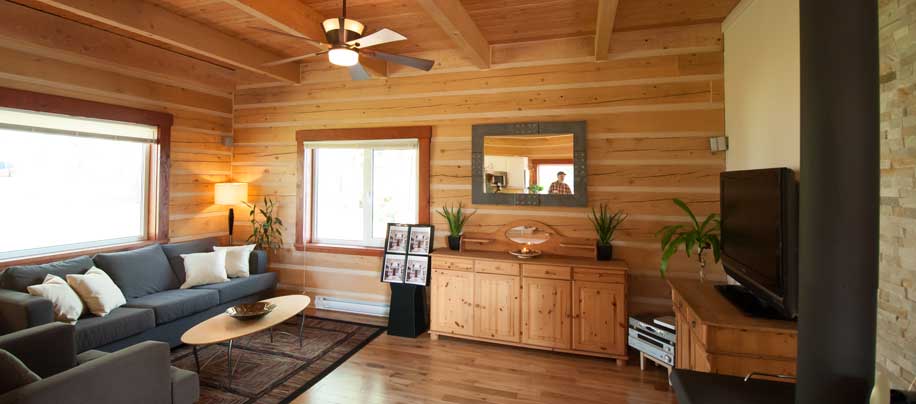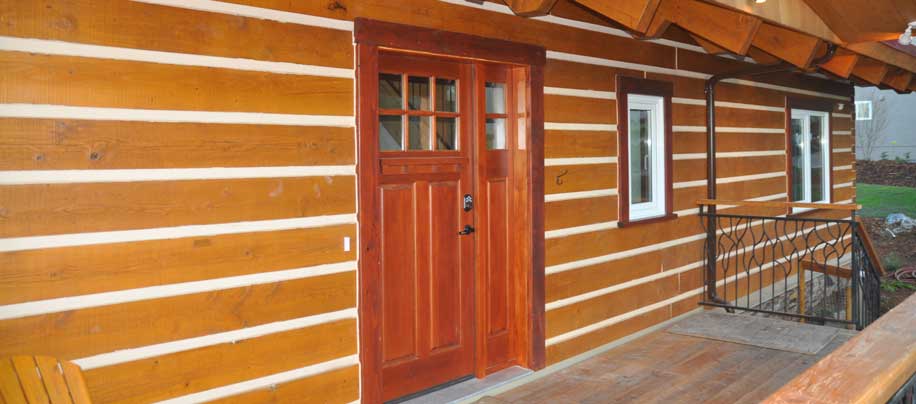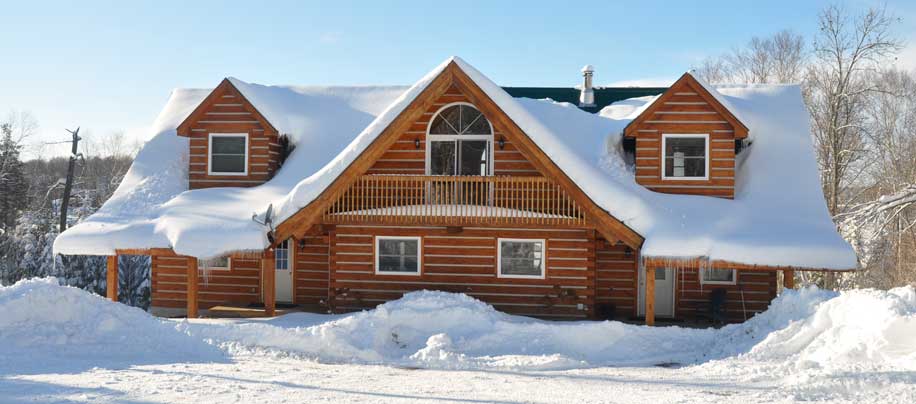Floor Plan Cottage, 480 square foot Footprint (B), 800 sqft Living Space
Sample design for a recreational log cabin, cottage, guest house or a small retirement residence. The 24'x20' footprint offers up to 800 sqft total living space!
Key features of this cottage are:
- Open concept living room, dining and kitchen area
- Spacious bathroom with laundry on main floor
- Two bedrooms with optional balcony on loft floor
- Two dormers provide lots of space in the loft, and a very charming look from the outside




