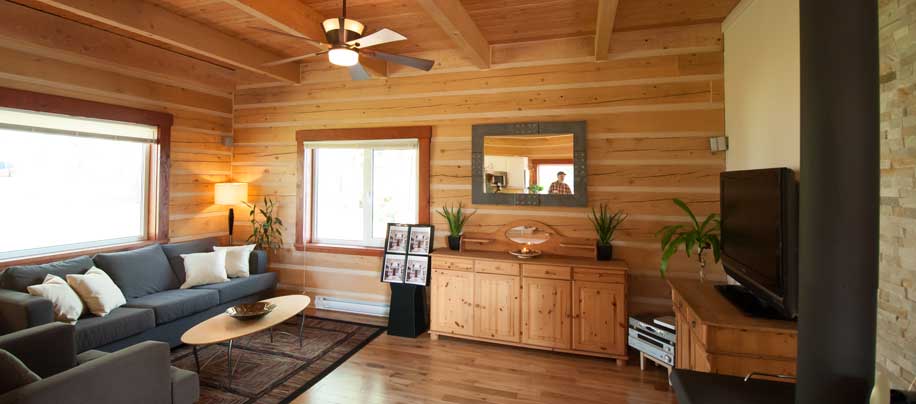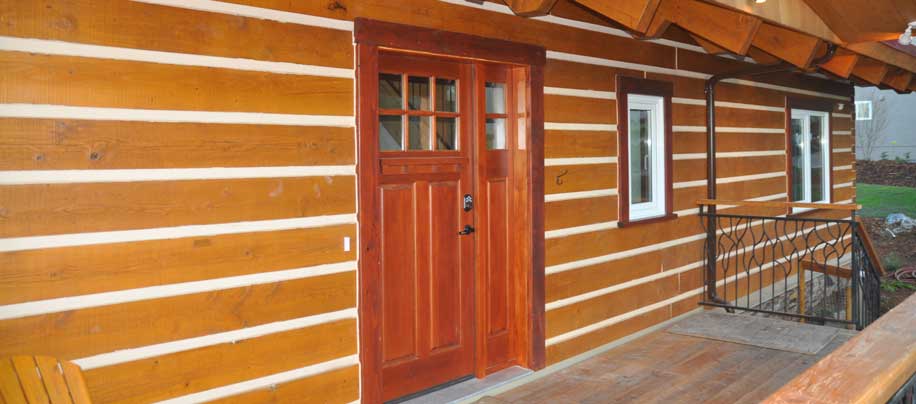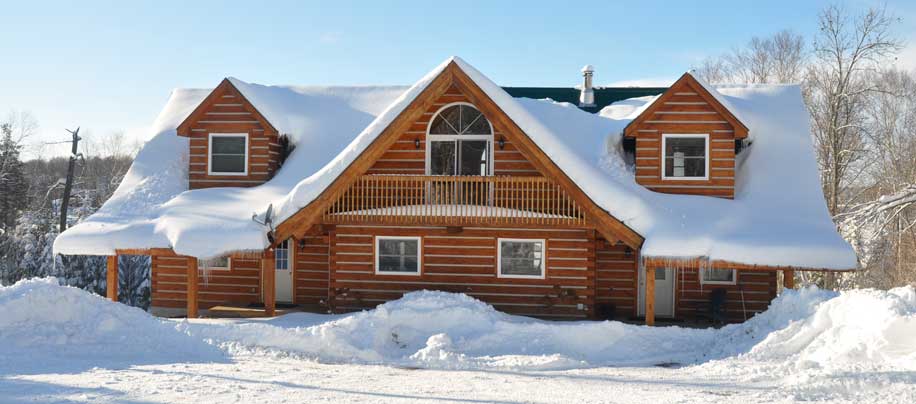Single Level (Ranch or Bungalow Style) Ecolog Homes
Most Ecolog Homes are based on the following principles: Square timber log walls, a steep 45 degree roof built with solid 4"x10" timber trusses. The insulation is applied on the outside of the roof sheathing, leaving lots of space for high vaulted ceilings and for additional living space in the loft.
Recently many customers have asked us if we can build single level (ranch or bungalow style) log homes. For most people the reason is that they don't want to climb stairs as they get older.
We discussed these requirements with our engineers and designers and are pleased that we can offer single level Ecolog homes now. The possible floor plan designs are endless, and really only your imagination is the limit.
We can offer two basic designs, which differ in the roof structure:
- Solid truss roof single level Ecologs: The roof for these homes has a 12:6 pitch instead of the 12:12 pitch of the standard Ecolog home. The trusses are the same 4"x10" timbers, just at a reduced angle.
- Engineered truss roofs: In partnership with roof truss manufacturers we can offer a variety of roof designs. The most common roof suitable for Ecolog homes has a 12:6 pitch.






