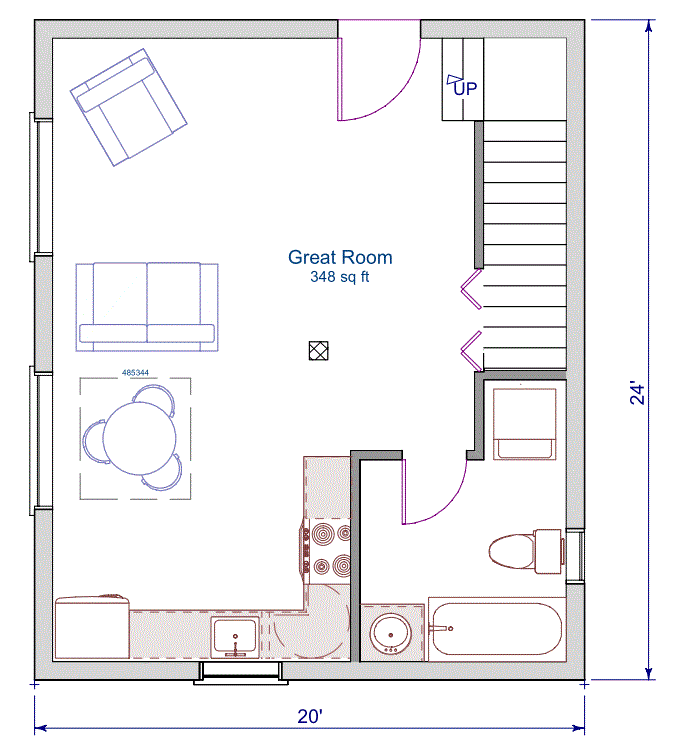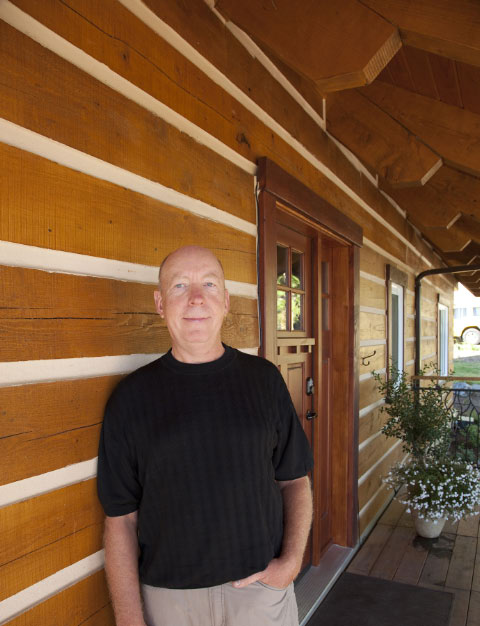Floor Plan Log Cottage, 480 sqft Footprint (A), 700 sqft Living Space
Sample design for a simple recreational log cabin kit, cottage, guest house or a small retirement residence. The 24'x20' footprint offers up to 700 sqft total living space!
Key features of this cottage are:
- Open concept living room, dining and kitchen area
- Bathroom and laundry on main floor
- Spacious bedroom with optional balcony on loft floor
- Very simple roof construction, no dormer required


Floor Plan Loft

